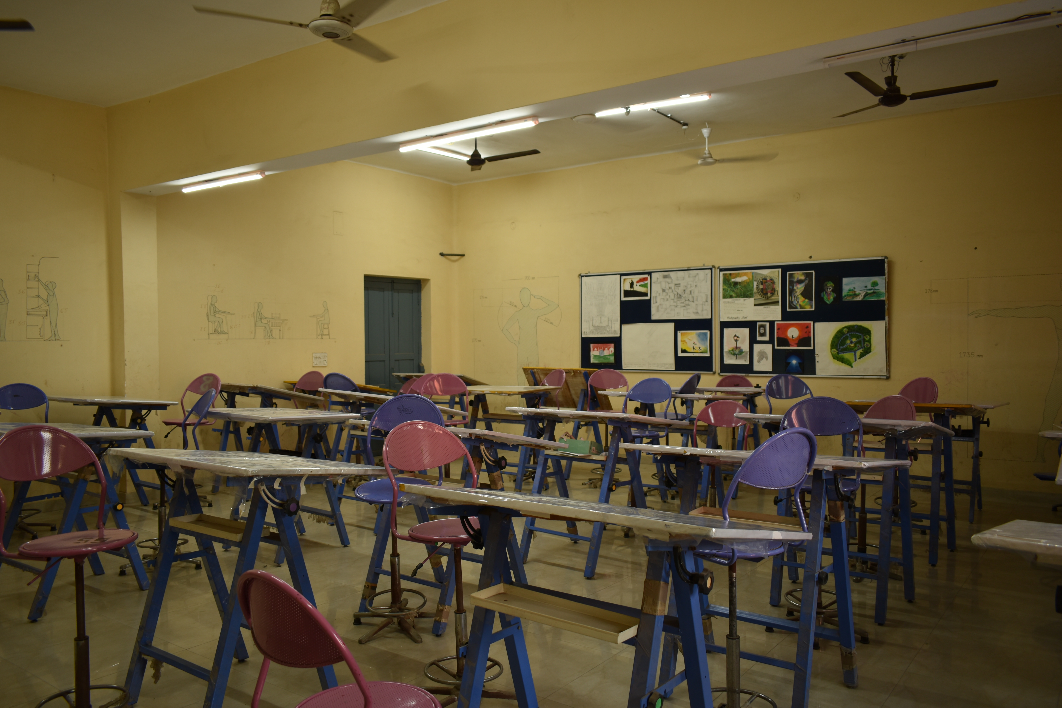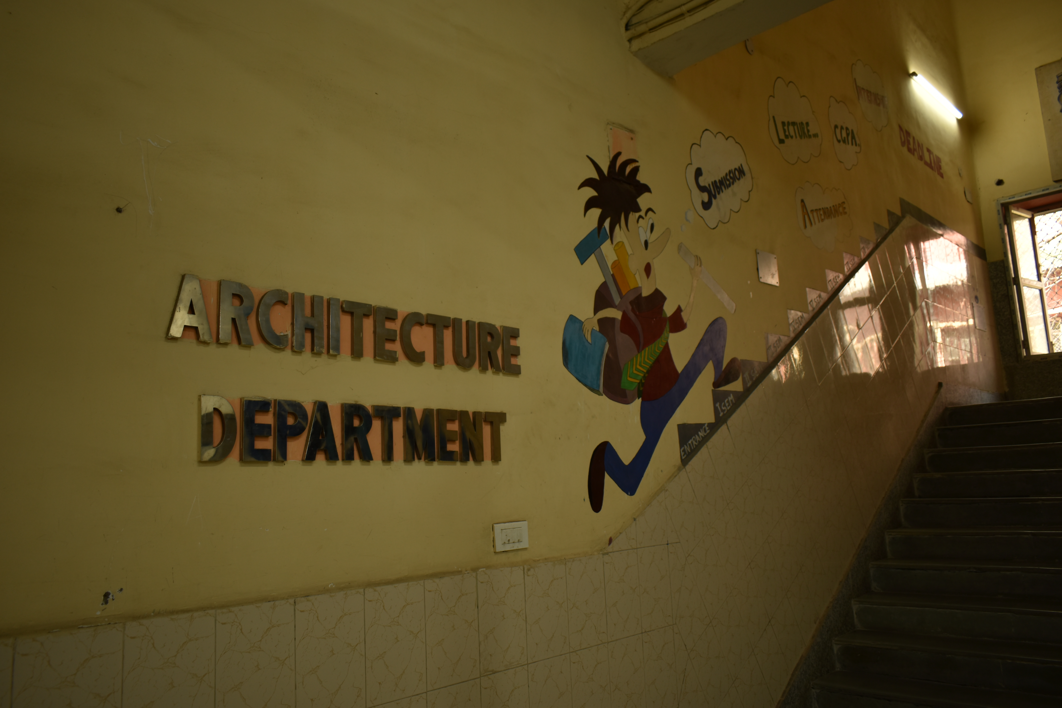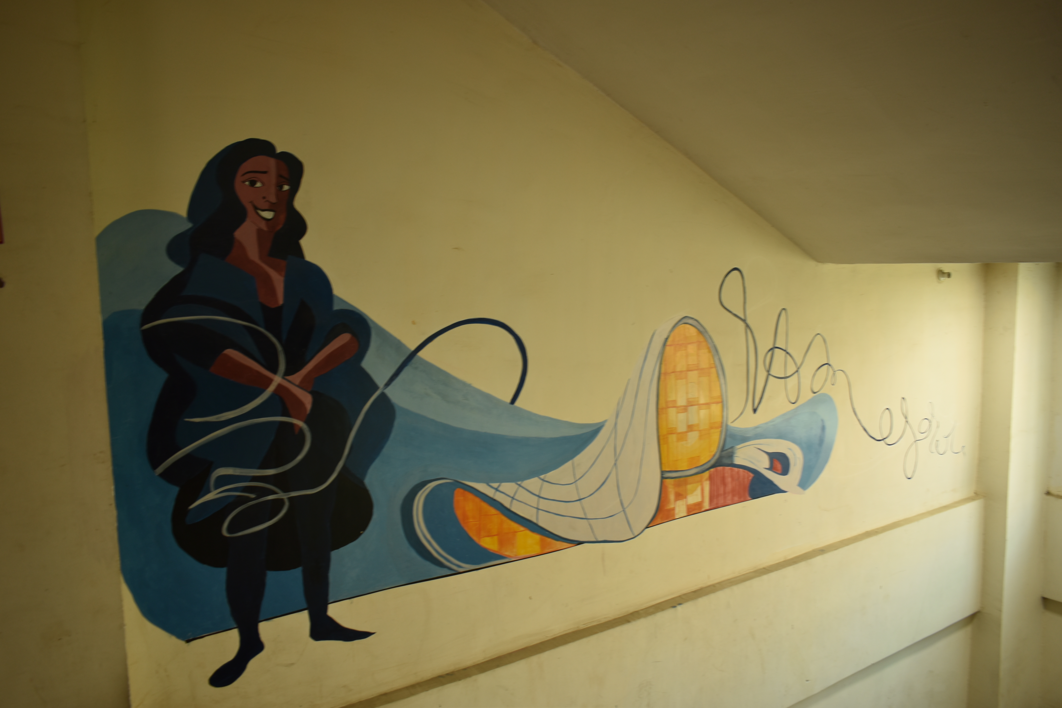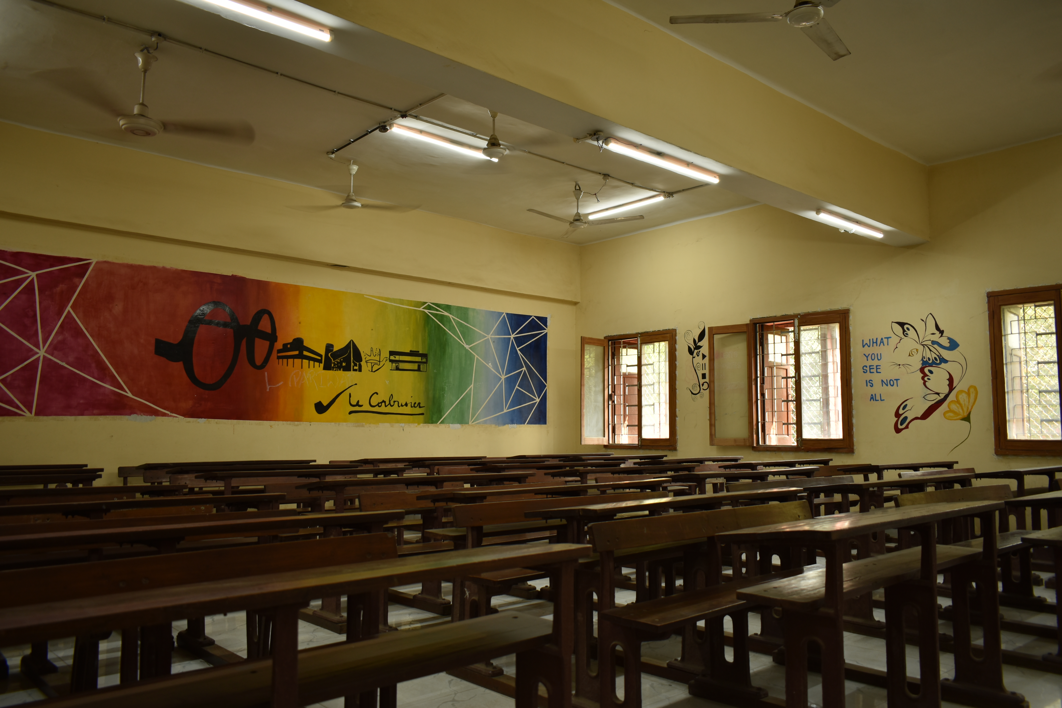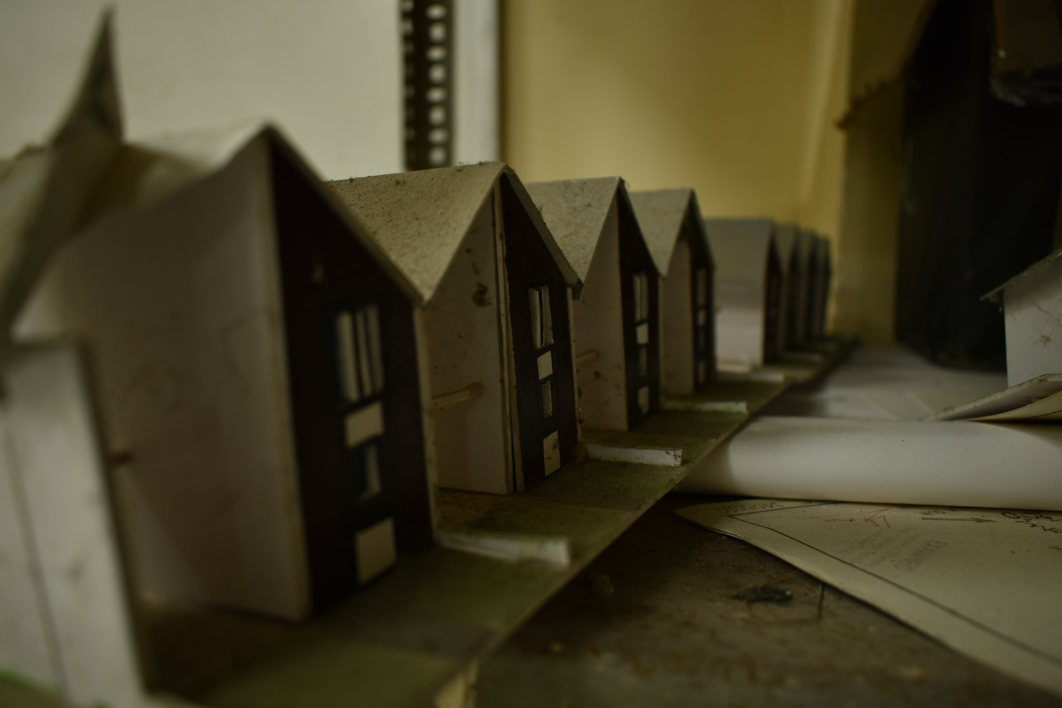Departmental Laboratories
The Department has 4 lecture room, 8 Studios and 5 laboratories. Apart from these there are a number of common class rooms, laboratories and infrastructure of the Institute which are as per Council of Architecture norms. Besides these Department has enough spaces, which are available for the meet the requirements of all the faculty members, staff, office and students.
